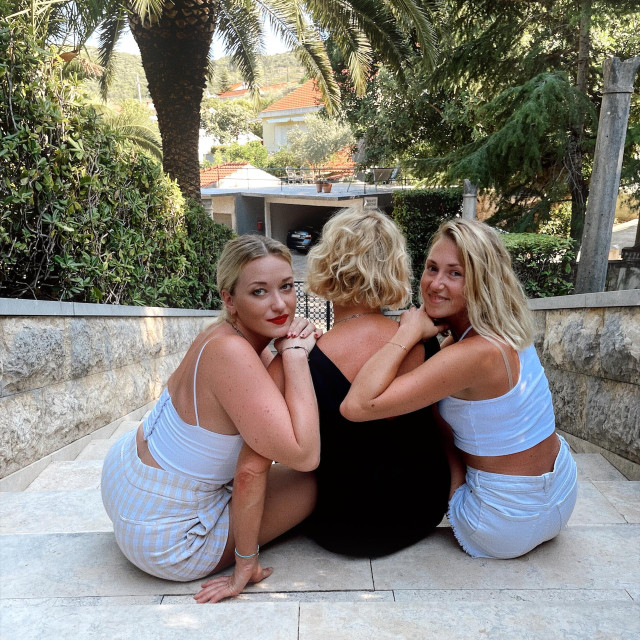On Korčula, in the peaceful area of the popular Žrnovska Banja, there is a house you can‘t pass by indifferently. The stone facade with rich reliefs and lush greenery immediately catch your attention, but what truly makes it special is hidden behind the walls, in the layers of family history and the stories woven into them over generations.
In this family haven, sisters Petra and Paula Jeričević, dancers and choreographers known to a wider audience from the popular TV show "Dancing with the Stars," spent their childhood summers. The house, named Nada after their great-grandmother, is still a place they love to return to, not only during the summer months but also in winter.
- We can say with certainty that the house is unique. Anyone who has passed by or peeked inside can confirm that, and it is surely connected to the history of the house itself and the long-standing family business. I come from a family that has been engaged in stone processing and carving for three generations now - Petra Žuglić Jeričević tells us.
The story begins in 1958, when great-grandfather Jakov built a modest little house, one of the first on what was then an uninhabited coast. It was built from hand-processed stone from the nearby Vrbovica quarry. His son Jadran, Petra and Paula‘s grandfather, continued the construction and gave the land a new dimension with his passion for horticulture. The third phase was taken over by father Jakov, who added a large pool and outdoor relaxation areas, and also carried out a complete renovation of the interior.
- That’s how the whole story came full circle and the house got its final look - says Petra.
Even from the road, it’s impossible not to notice the house: it is surrounded by a stone wall filled with reliefs shaped by Petra and Paula’s great-grandfather and grandfather. They depict typical Dalmatian motifs: folk dances, fishermen, farmers – scenes of island everyday life carved in stone. The house is only about forty meters from the sea, and its impressive entrance is adorned with wide stone steps.
The entire estate covers more than 4,500 square meters: the front and side parts of the yard are adorned with gardens of Mediterranean plants and sculptures, while the house itself, with an area of 170 square meters, is positioned in the center of the property, ensuring complete privacy from all sides. Behind the house are the pool, relaxation area, large stone barbecue, and gazebo, and the interior is naturally connected to the exterior through the main entrance and side passages.
- The complete renovation of the interior began two years ago and is quite different from the original version. While the old house had more rooms, the space is now much more functional - Petra points out, adding that the house also got a new floor plan. Namely, her father envisioned three bedrooms, each with its own bathroom, a large kitchen, and a living room.
The interior design is the work of Petra‘s mother Jelena, who created an airy and bright space dominated by stone and wood. In this way, the monumentality of the house was preserved, while warmth comes from carefully selected details. The interior is designed as a blend of traditional and modern, with the central element being the large fireplace that great-grandfather Jakov built and which still dominates the expanded living room.
Still, Petra‘s most special corner is above the fireplace.
- Above the living room, a small gallery with sculptures and an amphora has been built. Because of the height of the space, that whole part especially enriches the living room - she adds.
After the house got a new look, Villa Nada, during periods when the family is not using it, opened its doors to guests as well.
- I am absolutely satisfied with everything. It‘s hard to highlight anything in particular because to me, every stone or plant tells a special story. When I was little, I thought it was special only to me because of the moments I spent here, but there is not a single person who has passed through the house and hasn‘t felt the love and uniqueness from which it was created - says Petra.
She also remembers how her grandfather proudly took visitors through the house, explaining every detail and retelling how the property came to be.
- Many would tear up listening to him. Here, not a single detail is accidental and precisely because of this, the house is a representation of family tradition and love - emphasizes Petra, who, together with her sister, feels the responsibility to continue the family story.
- There is nothing left for us but to continue as we have learned and maybe one day leave our own mark in it - she concludes.




































Za sudjelovanje u komentarima je potrebna prijava, odnosno registracija ako još nemaš korisnički profil....