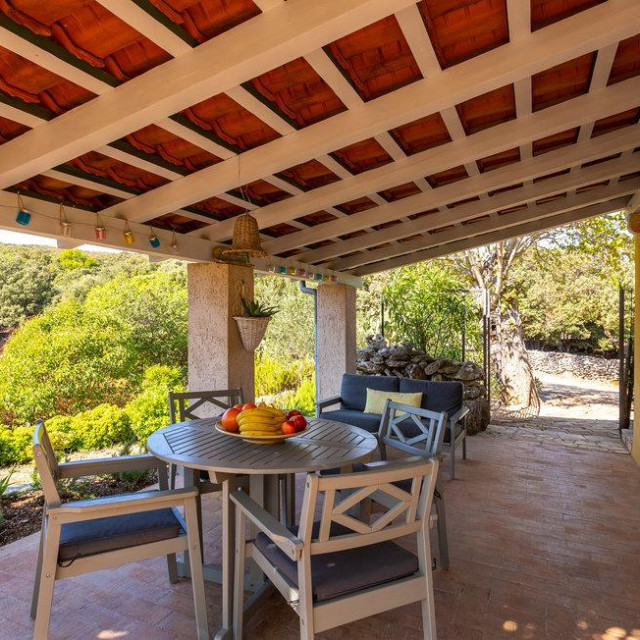At the foot of the Osoršćica hill on the island of Lošinj lies a small place called Nerezine, which gradually developed from a farming and shepherding core into a fishing and maritime settlement with a shipyard known for its craftsmen and the construction of wooden boats. Aside from the old shipyard, in the past few decades, there hasn‘t been a family in Nerezine that wasn‘t involved in livestock and agriculture, including Martina Sokolić‘s family. Although the whole family was involved in land cultivation and livestock breeding, grandmother Dumica was the main person who, for years, took care of everything related to the estates in the neighboring Cres in the village of Garmožaj, from the land to the houses. The family lived in Nerezine but would seasonally go and work on the estate. Now known as Dumini dvori, the complex then consisted of four buildings, one of which was for the family‘s stay during the season, and the land also had two stables for livestock and a storage area.
Took over the care
- It was a so-called estate, an agricultural complex that my ancestors maintained for many years. However, when my grandmother died, no one cared for the land anymore, so it became neglected. Over time, my parents took over the care and began, little by little, to fix up the property. Now it‘s been almost 30 years that my mother has been taking care of everything. - explains Martina Sokolić.
Martina, who has her own company Happy Designs for interior design, eventually started helping her mother and also began taking care of arranging and repurposing the land, which spans several thousand square meters.
The main part is occupied by the buildings, with the old family house of 72 square meters standing out, spread over two floors, renovated in a traditional style with a touch of playfulness. On the first floor, there is a dining room with a small kitchen and a fireplace, while the second floor has bedrooms furnished with old, restored furniture from grandmother Dumica‘s time. Besides the family house, there is also the former stable, a 20-square-meter building that has also been converted into a relaxation area. On just one floor, there is a space that unites a small kitchen, dining area, living room, and bathroom. We learn that the estate also has another space used as storage and an old stable that is now a ruin, but it too awaits renovation.
Catches attention
- When decorating the buildings, I tried to retain the traditional features and emphasize them as the main focal points of the space. In addition, we restored everything that could be restored, including the furniture, and thus arranged the spaces. Colors served as a tool that brought freshness and playfulness to everything, so in the end, we achieved a subtle blend of old and new. Furniture that could be restored was sent for restoration, but I also brought in other pieces that are new but fit the whole story with their appearance - explains the designer.
Although the arrangement and appearance of the cottages attract attention, the greatest focus is on the outdoor area. The courtyard, which connects the buildings into a whole, measures about 1,000 square meters and is a true island oasis with its authentic plants and stones, providing a unique experience. As in the interior, the designer skillfully uses colors in the exterior as well, which seem to bring to life the once dormant estate of grandmother Dumica by blending them with the existing traditional appearance.
A little further from this main part, where you can swim in the turquoise pool, lounge beside it, or dine by the outdoor fireplace, there are also a bocce court, a spacious children‘s playground, and a large pond that once served sheep and wildlife, and today is a sight rarely seen.

















Za sudjelovanje u komentarima je potrebna prijava, odnosno registracija ako još nemaš korisnički profil....