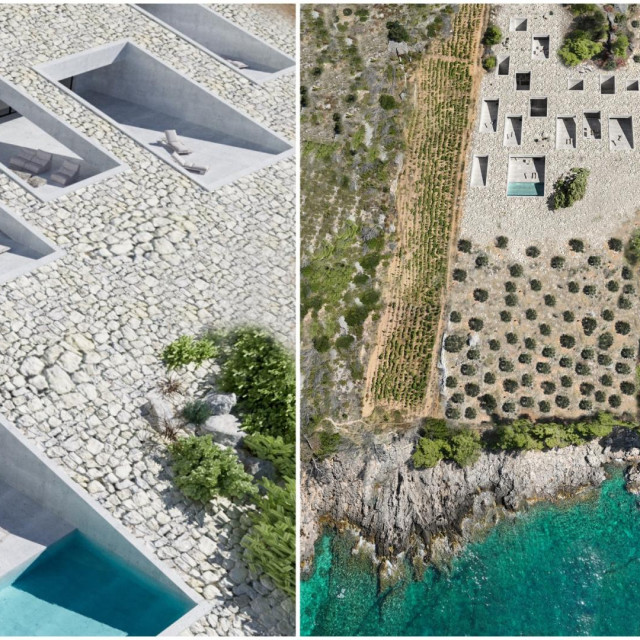Villa Subterram on the coast of Hvar island, a project by renowned architect Davor Mateković and his studio Proarh, has recently achieved great success in the world of architecture. This unique "bunker" residence made it to the finals of the prestigious World Architecture Festival (WAF) in Miami, putting Hvar on the global architectural map.
The Subterram project was conceived as a luxurious summer retreat for a large family, and is fully integrated with nature. Studio Proarh placed this project on a rocky shore, surrounded by pine forests and vineyards, and the villa was designed as an almost invisible object, which does not impose itself on the surroundings, but completely complements it.
Architectural harmony with nature
One of the most interesting features of Villa Subterram is its architecture, which is almost completely embedded into the slope, making it look as if it is part of the rocky landscape. The rough stone surface is used as the roof of the building, blending with the surrounding rocks and preserving the island‘s natural aesthetics. This approach allows the building to almost imperceptibly disappear into its environment, while at the same time making a strong statement about harmonious coexistence with the Earth.
The building is interrupted by several rectangular openings that serve as terraces, atriums, and windows, allowing natural light to enter the interior spaces. In addition, these openings also bring a special aesthetic effect, breaking up the hard, stony exterior and introducing elements of dynamism into an otherwise static structure. This combination of functionality and visual impression has made Subterram one of the most impressive architectural achievements in the region.
Cascading design on a slope
Due to the specific geographic position on a steep slope, the architects developed a cascading design that follows the natural incline of the terrain. Villa Subterram is spread over two main floors. The upper floor, used as the sleeping area, includes not only bedrooms with en-suite bathrooms, but also a fitness center, spa, living room, and terraces that continue into interior atriums. This floor actually allows complete privacy for the family, as it is entirely separated from the lower spaces.
The lower floor is the central place for family activities. Here you will find a spacious living room, dining room, and kitchen, as well as an outdoor area for rest and relaxation. The other outdoor section includes a large pool and rooms such as a cinema and various storage areas. The terraces and outdoor spaces allow you to enjoy beautiful views of the sea and surrounding nature, while the building structure provides comfort and privacy. All these components are connected through a carefully designed spatial organization, enabling seamless flow between interior and exterior spaces.
Sustainable approach
One of the key features of Villa Subterram is its sustainability. The use of local stone for the roof surface not only contributes to the visual integration of the building with its environment, but also demonstrates an ecological approach to design. The stone was chosen for its thermal properties, which allow passive cooling of the interior spaces. Thanks to this strategy, the villa can maintain a pleasant temperature during the summer months without the need for air conditioning, thereby reducing the energy footprint of the building.
External energy, in the form of natural winds, is used to ventilate the interior, allowing constant air exchange and maintaining a comfortable indoor climate. This solution reduces the need for traditional heating and cooling systems, making Villa Subterram yet another example of architectural environmental awareness and sustainability.
The minimalist interior design further supports this philosophy. Concrete materials, left unprotected and unfinished, are used for floors and walls, creating a raw, industrial atmosphere that does not draw too much attention, but instead focuses on the space itself. This approach allows the focus to remain on simplicity and functionality, all in harmony with the surroundings.









Za sudjelovanje u komentarima je potrebna prijava, odnosno registracija ako još nemaš korisnički profil....