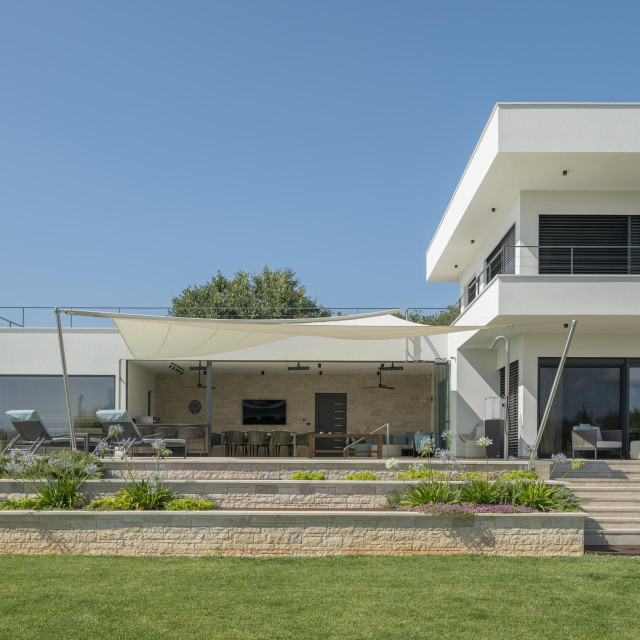In Kaštelir near Poreč sits a family house that we are taking you to today. It combines contemporary minimalism with the warmth of the Istrian ambiance, and we talked to architect Karla Kravanja, an IUAV di Venezia graduate and founder of K2 Studio Design—an architectural studio focused on interior and exterior design—about how the whole project unfolded.
- The house, officially named Villa Kaštelir, spans a whopping 400 square meters, and the owners are a married couple from Germany who have been developing software for over 25 years and manage commercial operations at VMware for the EMEA region (Europe, Middle East, and Africa), where they oversee an organization of over 500 people, responsible for a broad partner ecosystem and providing solutions for modern applications and multicloud environments, with the goal of supporting digital transformation and business model development - revealed Karla Kravanja, who was responsible for the interior design in this project, while the architectural concept and main design were entrusted to IINVEST and the main designer/coordinator Dino Vodopija.
The owners, says Karla, were hoping for a calm and warm interior, completely opposite to their dynamic and busy everyday lives. Another advantage was the beautiful location of the house in Istria, which the architects successfully incorporated into the overall concept.
- I had complete freedom in proposing ideas, and in the end, they enthusiastically accepted my solutions. Key moments during construction were during the execution of electrical installations, plumbing, heating, and air conditioning, when it was necessary to ensure enhanced supervision and careful management of works so that everything would go smoothly and the interior would achieve the desired outlines and functionality - explains architect Karla.
The house is spread over a spacious floor plan and includes a large kitchen connected to the dining room, a cozy living room, a study with its own bathroom, and four bedrooms, each with its own private bathroom. A special charm is given by the beautiful glass room intended for yoga, an outdoor kitchen, a small guest toilet and sauna, while the exterior features an elegant pool and carefully landscaped surroundings that complete the overall harmony of the home.
The kitchen is definitely the epicenter of gatherings in this house. The monolithic kitchen island, made of waxed oak veneer, hides three glass wine fridges and invites informal get-togethers. The light stone countertop with discreet veining continues into a tall backsplash in the same tone-on-tone, protecting the wall from splashes. The built-in Miele downdraft hood disappears into the surface of the induction cooktop, providing a clean visual ambiance. Five handmade rattan lamps above the island and soft LED downlights in the ceiling create layered, adaptable lighting, suitable for morning coffees and evening wine tastings.
On the other hand, the living room and dining area are designed as an open lounge: a dark gray velvet set with a tufty backrest and modular poufs invite relaxation, while the massive oak table and upholstered chairs by the glass walls open the space toward the outdoor olive grove. Linen curtains diffuse the light, and discreet LED cove lighting in the ceiling emphasizes the airiness and warmth of the space.
There is also the main bathroom, which has been turned into a panoramic oasis with two round sinks that "sit" on a solid wooden console in front of a spacious glass portal that frames the sunset over the Istrian hills. Here, too, is panoramic glass that frames the sunset over the olive groves; its gentle diffusion through a thin folding cabinet creates the illusion of an "endless" bathroom. In addition to the main bathroom, the house also has a guest WC.
The master bedroom exudes simplicity. The headboard, covered in cream velour, is set against a wooden slatted wall, giving the space rhythm and warmth. Hidden wardrobes with a combination of open shelves and drawers in a sand shade serve for everyday organization, while light linen curtains provide intimacy and an unobstructed view of the terrace.
We should also mention the yoga room, which is a kind of regeneration space. With horizontal wooden floor panels and a panoramic glass wall, the yoga room is a light-filled zen corner. Soft LED strips in the ceiling create a discreet atmospheric light, and a projector system allows for guided workouts directly in the comfort of your own home. This bright zen corner provides the owners with daily digital detox and deep relaxation.
- When furnishing the interior, I didn‘t strictly stick to one particular style. Instead, the space naturally reflects a subtle influence of minimalism and Japandi aesthetics, but also elements of other styles that I liked and which I harmoniously incorporated into the space. I took the best from each—warmth of natural materials, simplicity of lines, airiness, and harmony of colors—to create an interior that is at the same time functional, comfortable, and visually appealing.
This is how I shaped a space that fully meets the needs and lifestyle of the owners, providing them with a calm and elegant sanctuary where they can fully relax - said the architect, adding that throughout the space, warm wood tones, light and beige shades on the walls and floors prevail, with contrasting black details on the fixtures, lighting, and kitchen elements. The materials were chosen with an emphasis on natural surfaces—wood, stone, and quality ceramic tiles—which give the space a sense of warmth and elegance - the architect lists.
All the furniture in the house is custom-made to perfectly suit the owners‘ needs and the vision of the space, allowing for maximum functionality and aesthetic coherence of every detail with the overall interior.
Several striking details stand out in the house. For example, the staircase with modern lighting that creates an interesting play of light and shadow, then the kitchen with a large island, hidden elements and clean lines that emphasize minimalism, and the hidden entrance wardrobe that discreetly preserves the functionality of the space without compromising aesthetics.
















































Za sudjelovanje u komentarima je potrebna prijava, odnosno registracija ako još nemaš korisnički profil....