Right in the heart of Zagreb, on the fourth floor of a building in Zvonimirova Street, lies Salon 6. The space, covering 200 square meters, distributed across five interconnected, stylishly decorated salons and adjoining rooms, is conceived as a multifunctional platform for creative, cultural, and private content: from brunch events, product launches, and media happenings, to podcast recordings, workshops, exhibitions, and intimate presentations.
Behind the project are Andrea Turić, who has been combining creativity and organization for many years, turning ideas into projects that educate and inspire, and Marijana Drezgić Petrak, who has built her career at the intersection of strategy, communication, and event organization.
The very idea was born in Andrea‘s imagination. As a producer of cultural events, documentary series, and art programs, she is used to recognizing the potential of projects that shape the cultural life of Zagreb and the wider community.
- I was familiar with the space from before, and when the opportunity arose to repurpose it, I decided to pour my love for gathering people into it - says Andrea.
The apartment was preserved, but empty and without character. Apart from minor work on the walls, no additional construction was needed. Andrea began the furnishing process on her own. The existing style elements - golden chandeliers, hand-crafted stuccos, and even three tile stoves, beautiful style dressers, tables, and chairs, found in the space that was previously intended for daily rental - reminded her of the salon gatherings of old Zagreb.
However, overwhelmed with numerous decisions and tasks, she was not sure how to translate her ideas into the space, how to shape it and fit it into a contemporary context. That‘s when Marijana joined the project, who, through work in diplomacy, marketing, and her own business, specialized in creating and leading events that connect people and create added value for the business and social community. A series of her ideas helped shape the space and story into a harmonious, recognizable whole.
Although the prevailing advice in interior design was that the space should remain neutral, without superfluous features, they decided to go in the opposite direction: to bring in a strong identity, consciously taking a risk. It turned out that this very deviation became its greatest strength.
- The hardest challenge was to find a balance between the existing monumentality and contemporary functionality. How to emphasize the beauty of high walls and stuccos without overwhelming them? How to enrich the space with color and furniture, while preserving its grandeur? - says Marijana, adding that the final visual coherence is owed to Bojan Drezgić, a designer and scenographer who translated their ideas into a concrete form.
- His first move was scenographic elements in the shape of arches, initially just a pile of planks, but when they were installed, the space finally ‘spoke‘ and the story received its framework. For us, that was the moment when everything fell into place and made sense. The scenographic elements were the finishing touch when they arrived in the space. With their presence, they create an extra dimension of creativity, a space caught between the past and the contemporary - she adds.
It was from those arches that the visual identity of Salon 6 emerged, the logo and graphic solutions that share the same trait as the space, modularity and subtle variations that make it unique.
- Bojan gave the space a recognizable blend of elegance, functionality, and warmth, with details that make you feel both professional and at home at the same time. The result is a space where the historical spirit of the salon meets modern design, which equally well hosts a photo exhibition, wine tasting, or a strategic business meeting - she says.
This space is specific for its modularity and flexibility. It consists of five visually connected Salons that together form a unique whole, while the circular layout offers countless possibilities for creatively shaping each story, through five different "chapters". Namely, each salon changes function with ease; the furniture is easily rotated, combined, or removed, allowing the space to grow and be shaped as needed. Each Salon can be rented separately or the entire space can be "privatized".
The rest of the apartment consists of an entrance with a wardrobe, a spacious and equipped kitchen, and men‘s and women‘s toilets - a bathroom into which visual warmth was introduced by installing curtains, hanging plants, and a golden chandelier; it continues the golden story that permeates the entire space. The long balcony above Zvonimirova Street offers a view of HDLU and the cathedral.
- Our inventory is eclectic by nature, from style chairs to comfortable, modern armchairs. The tables are practical and easily portable, which is a big difference from the style dressers, which we like to say have ‘nested‘ in their positions and are better left there. Besides furniture, there are movable TV screens in the space, which, unlike projectors and screens, allow presentations to be held in daylight, which is much more pleasant for all-day workshops or seminars.
Additionally, since the entire space is a kind of backdrop, we have also equipped it with ambient lights that can add color to the walls, which clients often request during events. We also have retro-looking lighting fixtures, but of modern make - the business partners list, adding that a touchscreen is also planned, which will allow brands to interact with guests.
One of the more difficult steps was, they admit in the end, finding a suitable name for the space.
- With such a detailed story in our heads and a concept, it was really hard to find a name that would embody all of it. We started with Latin and French derivations of words that look beautiful on paper but are hard to pronounce. A foreign word in the name was not an option, and at the same time, it was important that it carried international meaning. In the end, the inspiration was salon gatherings, and the simplicity and clarity of the name Salon was quite enough alongside the dynamic interior design. The number 6 was added because of the house number, Zvonimirova 6, with the realization that Zagreb‘s social scene is marked by various places named after a number: Klub Jedinica (One), Pizzeria Dvojka (Two), Bar Sedmica (Seven)... - they conclude.
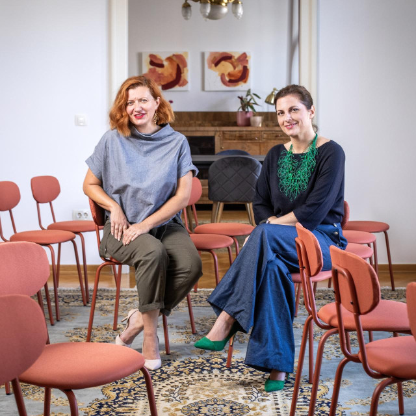
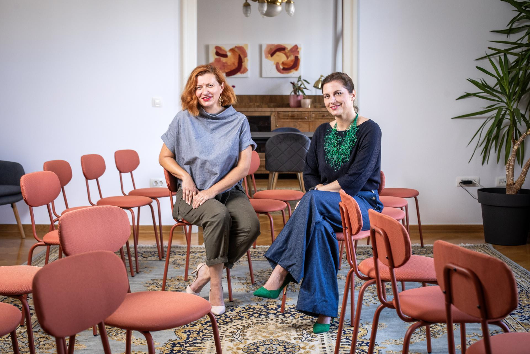
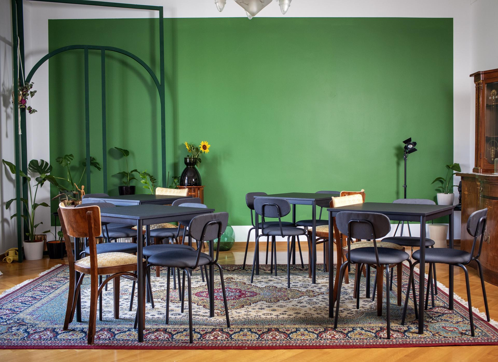
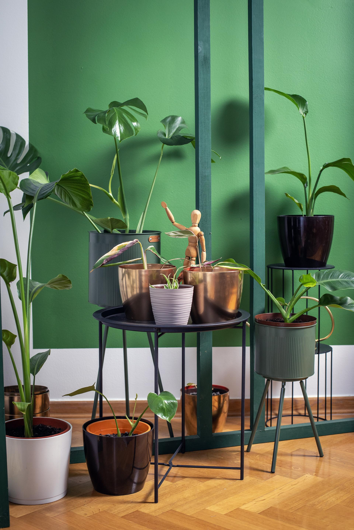
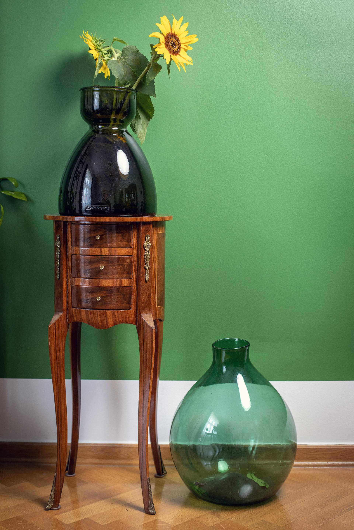
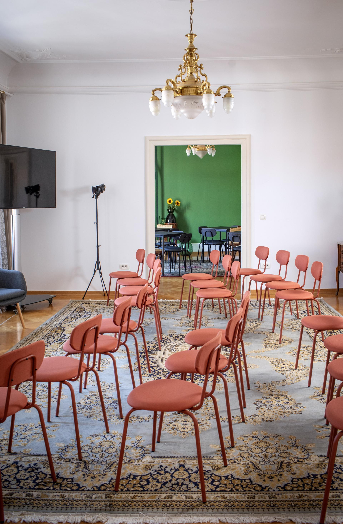
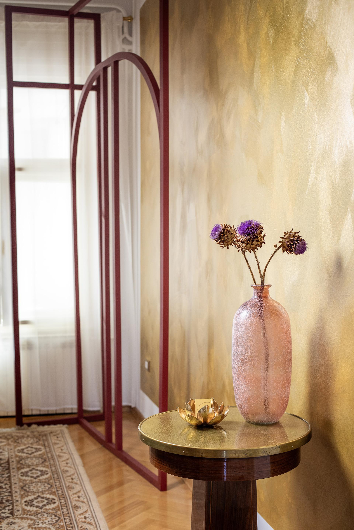
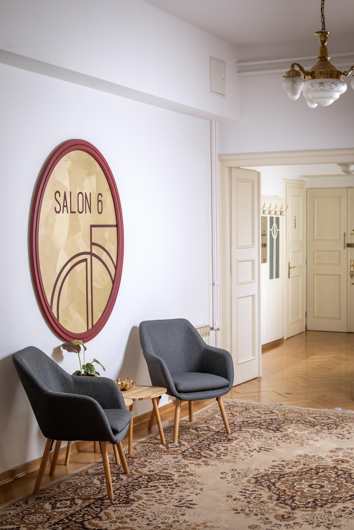
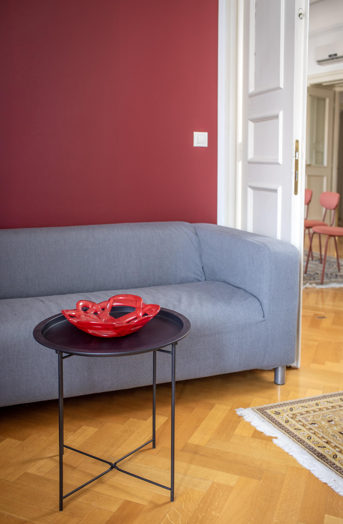
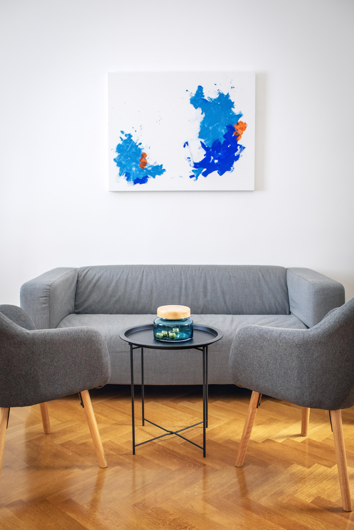
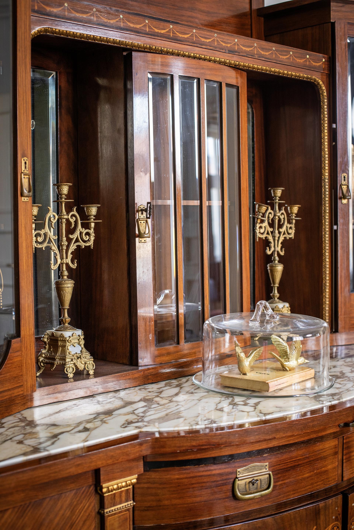
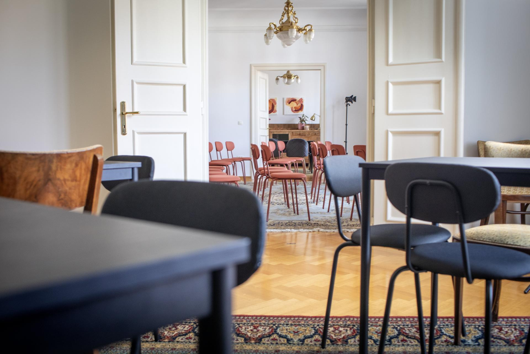
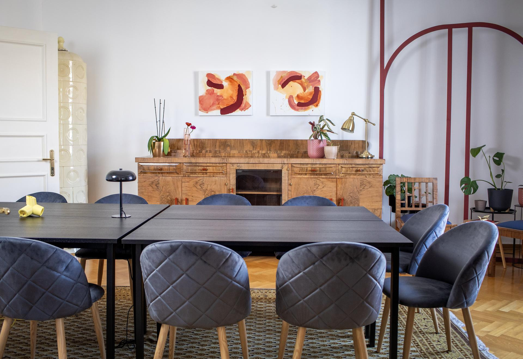
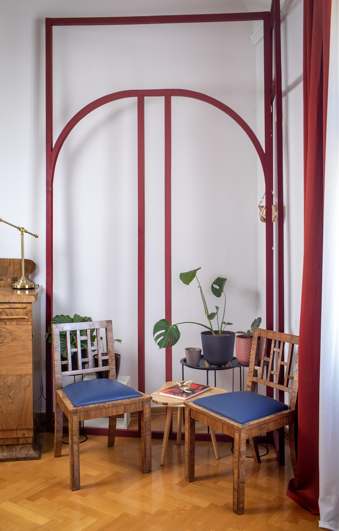
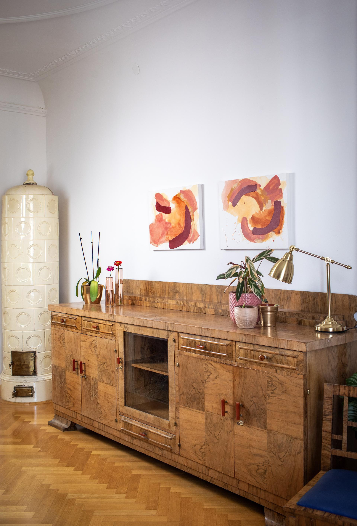
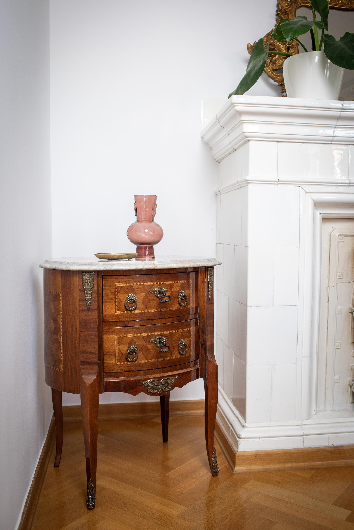
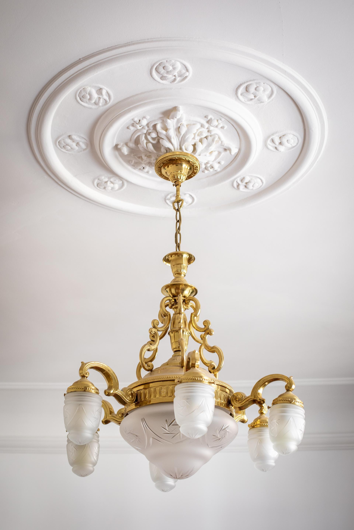
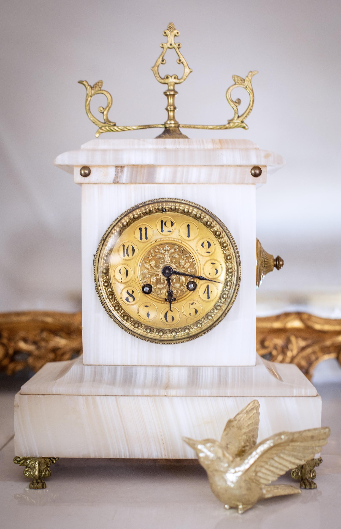
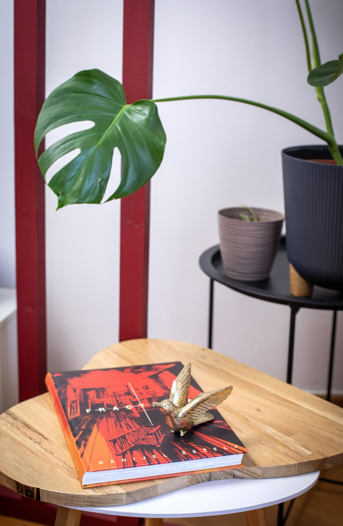
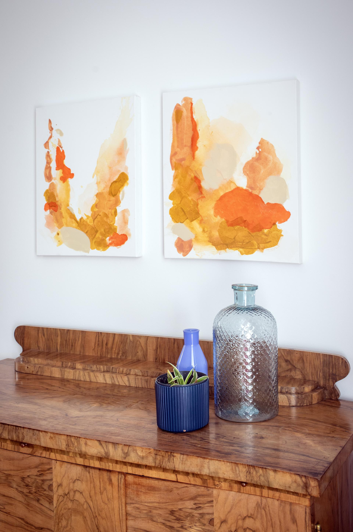
Za sudjelovanje u komentarima je potrebna prijava, odnosno registracija ako još nemaš korisnički profil....